SALLE DE MANDROT, 2023
Interior design of a mutlifunctional space
Material: Terracotta floor, lime painted walls,
oil painted wooden beams, glazed wall in raw waxed steel
Furniture: Artek, Belux, Embru
Client: Fondation du Château de La Sarraz
Collaboration: Studio Guberan
Works direction: Daniel Helfer
EN The Salle de Mandrot is a major room on the upper floor of La Sarraz castle. Its deteriorated condition and lack of thermal comfort required comprehensive renovation.
The approach was to propose insulated skins against the façades, together with a glass vestibule to cut out the cold rising from the stairwell. The top of the lining sits alongside the top of the vestibule, so as to mark the contemporary intervention in a way that is in keeping with the existing building.
This space is dedicated to mediation activities, conferences, exhibitions and social events. The choice of furniture offers versatility of function, with tables, chairs and stools that can be stacked and easily transported.
The materials used are in keeping with the existing building. The terracotta floor has been restored and waxed. The paintwork is lime-based, the woodwork has been refreshed with an oil-based paint, and the glazed doorway is made of raw steel, sandblasted and waxed.
The technical lighting, coupled with the monumental central lighting fixture, allows the general atmosphere to be adapted to suit the activity.
The interior design work was carried out in collaboration with the Monuments and Sites Department of the Canton of Vaud, as the building is listed as being of national importance
FR La Salle de Mandrot est une pièce majeur situé à l'étage noble du château de La Sarraz. Son état vétuste ave peu de confort thermique nécessitait une rénovation globale.
L'approche a été de proposer un doublage isolé contre les façades avec un sas vitré permettant de couper le froid qui monte depuis la cage d'escalier. Le haut du doublage règne avec le haut du sas afin de marquer l'intervention contemporaine de manière honnête vis-à-vis du bâti existant.
Cet espace est dédié aux activités de médiations, conférences, expositions et évènements festifs. Le choix du mobilier propose une polyvalence de fonctionnalités avec des tables, chaises et tabourets empilages et facilement transportables.
La matérialité respecte l'existant en utilisant des matériaux employés dans le bâtiment. Le sol en tommettes de terre-cuite a été restauré et ciré. Les peintures sont à la chaux, les boiseries rafraichies avec une peinture à base d'huile et le sas vitré est en acier brut sablé et ciré.
L'éclairage technique couplé au luminaire monumental central permet d'adapter l'ambiance générale en fonction de l'activité.
Etant inscrit dans un bâtiment classé d'importance nationale, ce travail d'architecture d'intérieur a été réalisé de concert avec le service des Monuments et Sites du canton de vaud.
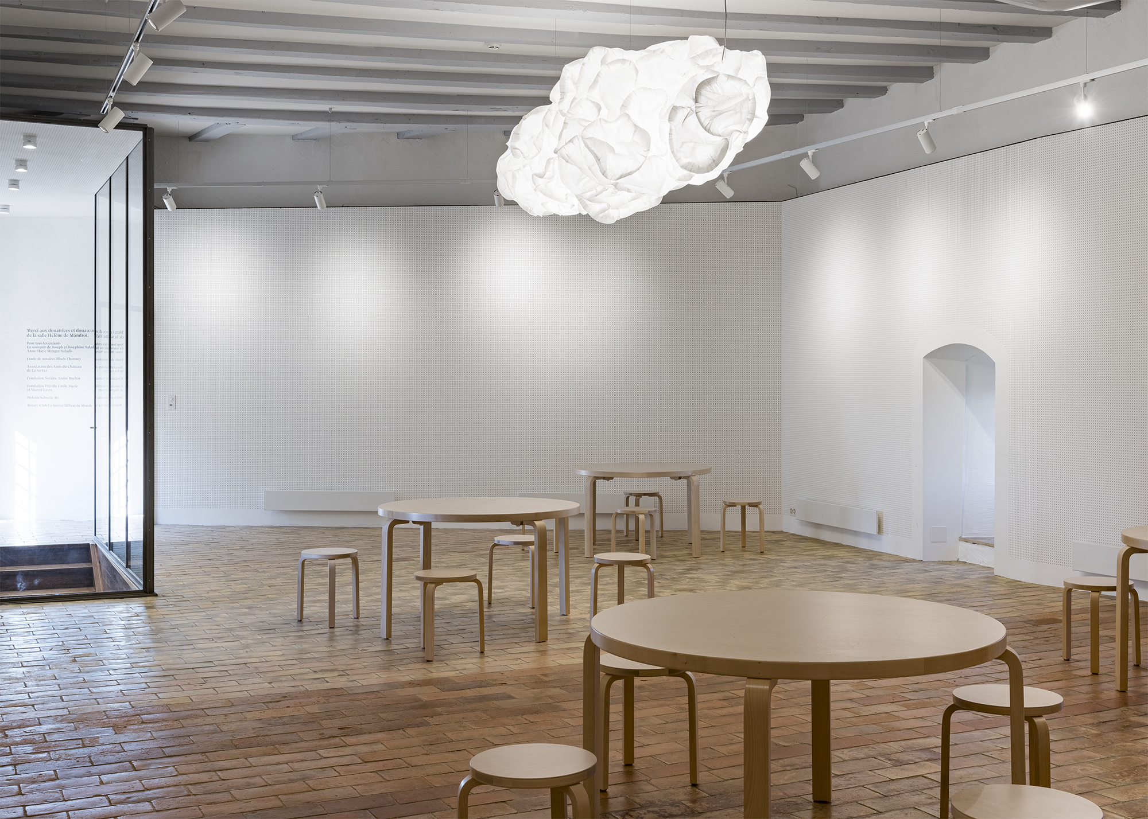

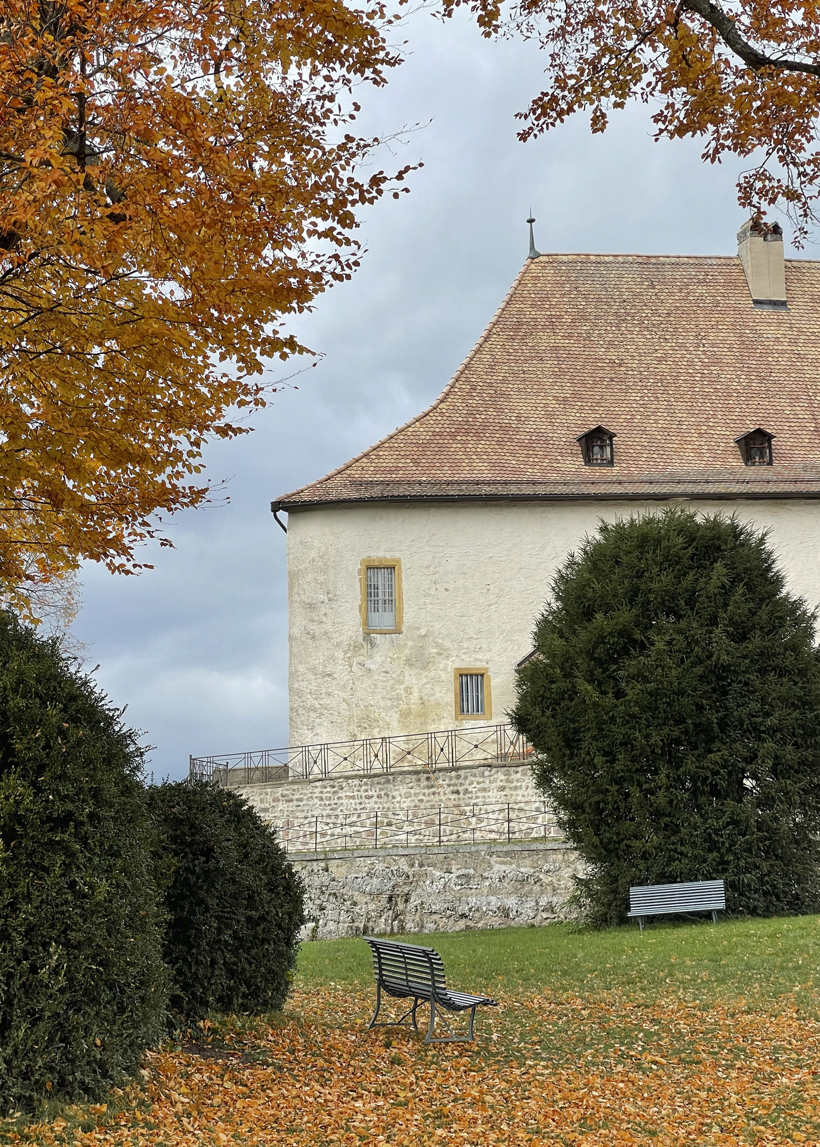
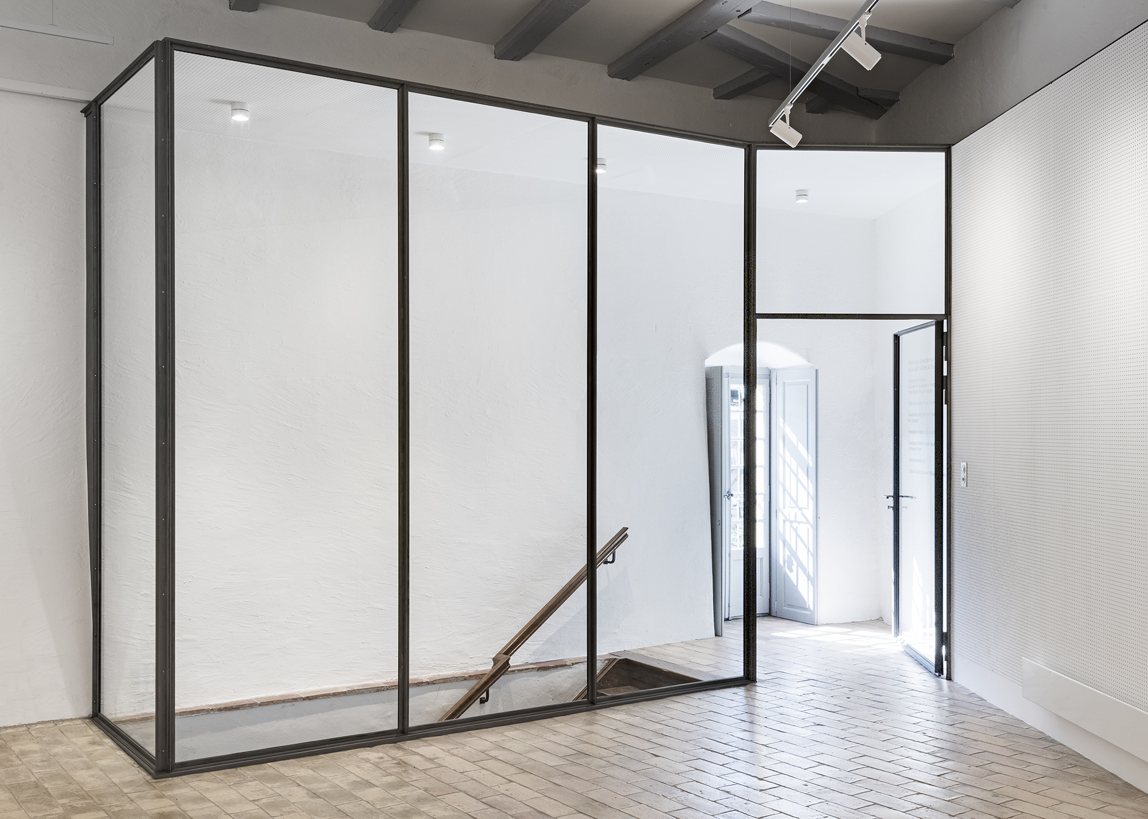



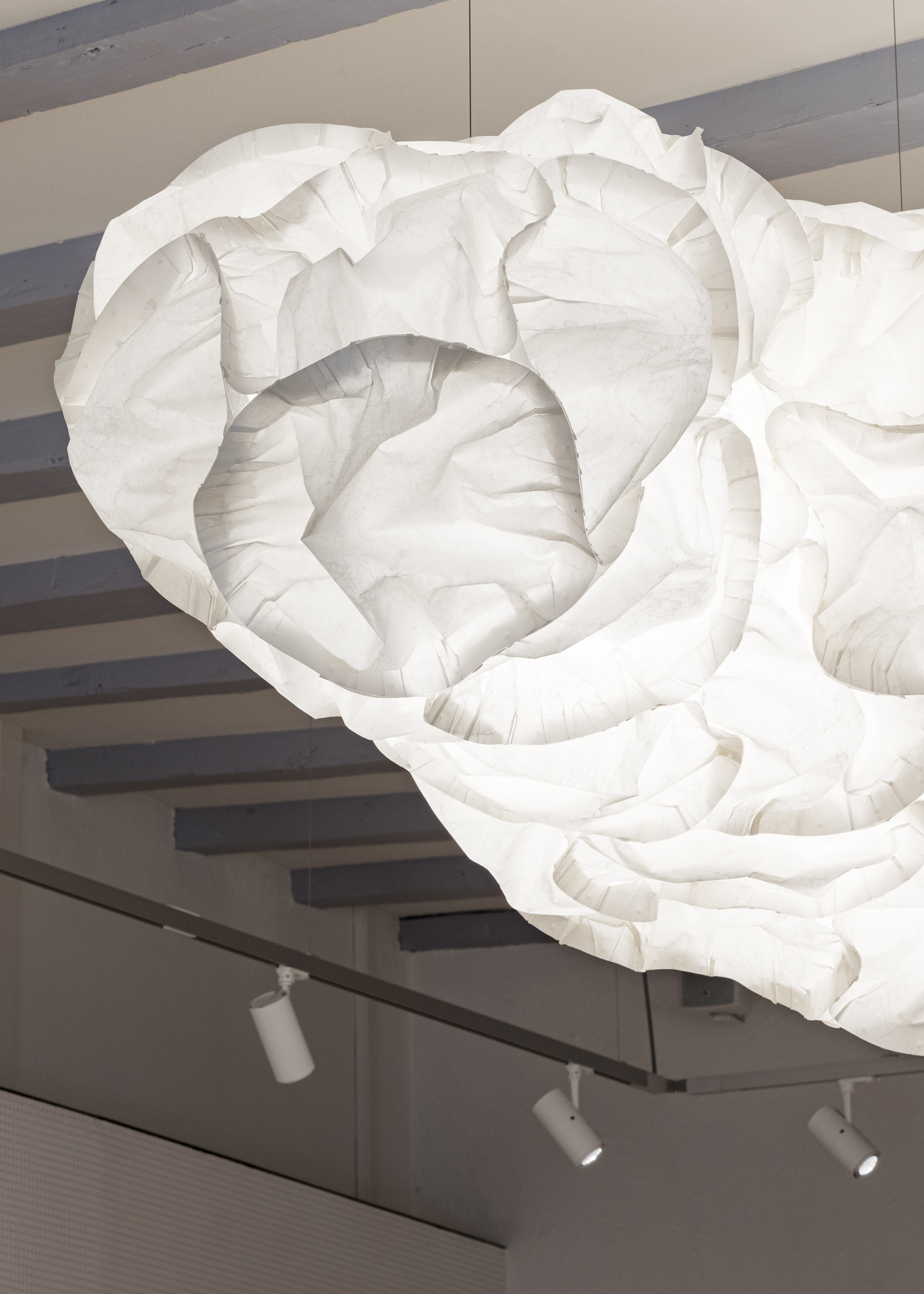


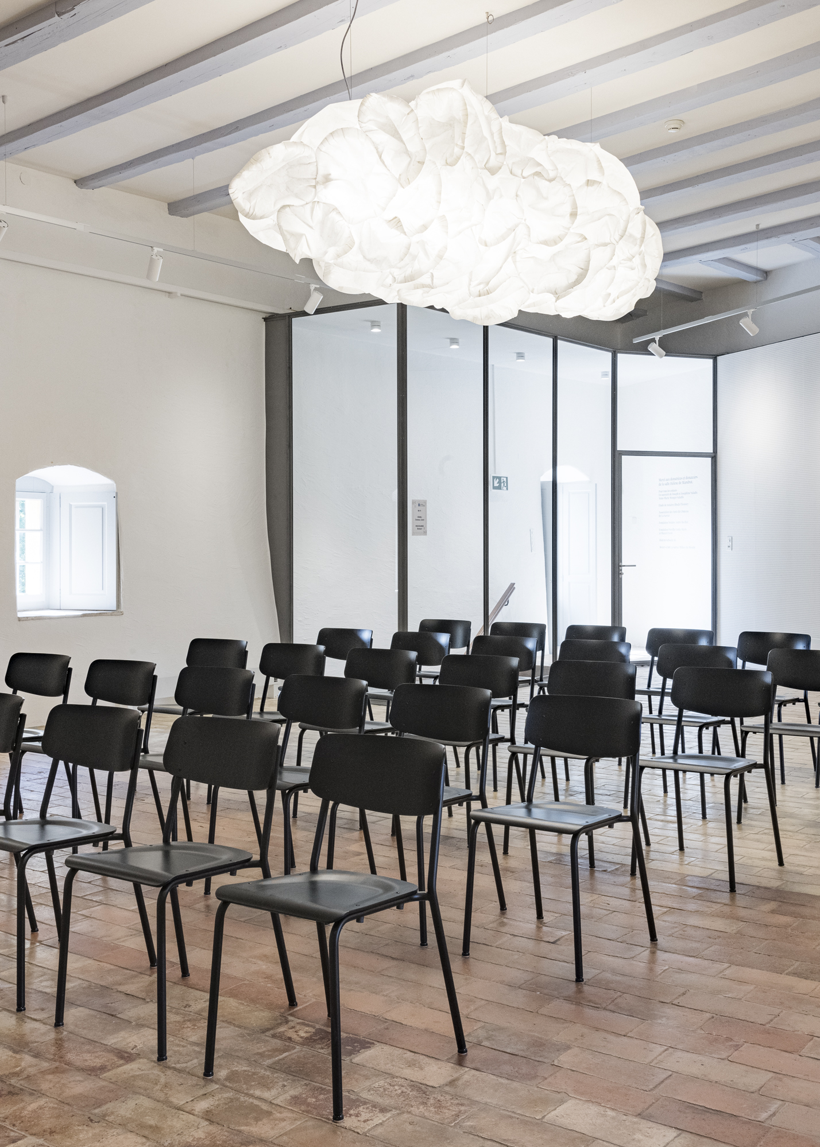

No part, either text, audio, video or image of this website www.fabienroy.com may be used without Fabien Roy’s express consent.