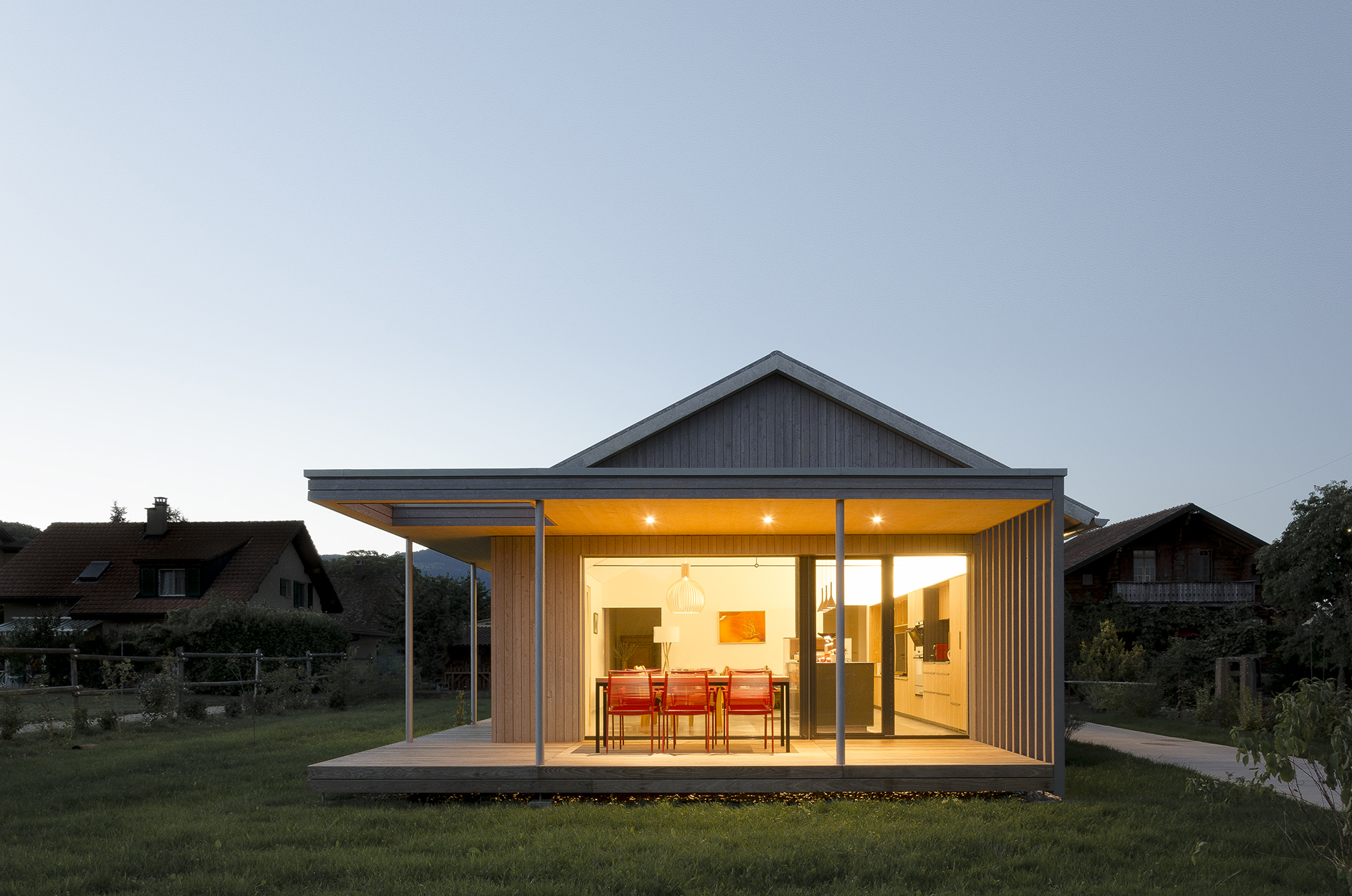LE PRE HOUSE, 2018
Residential single storey housing
Material: Wooden frame, wooden cladding
Client: Private
EN This single storey house is a low-energy building. The structure is made of a timber frame filled with rock wool insulation. An outer skin of wooden wool insulation is placed behind the larch cladding. The inner walls have a clay plaster finish. An air/water heat pump transform the energy and generate hot water for the floor heating and the domestic water. Thanks to the roof-top photovoltaic solar panels, the electricity consumption is balanced.
FR Cette maison de plain-pied est un bâtiment à faible consommation d'énergie. La structure est constituée d'une ossature en bois remplie d'une isolation en laine de roche. Une peau extérieure d'isolation en laine de bois est placée derrière le bardage en mélèze. Les murs intérieurs ont une finition en plâtre d'argile. Une pompe à chaleur air/eau transforme l'énergie et produit de l'eau chaude pour le chauffage au sol et l'eau sanitaire. Grâce aux panneaux solaires photovoltaïques installés sur le toit, la consommation d'électricité est équilibrée.


No part, either text, audio, video or image of this website www.fabienroy.com may be used without Fabien Roy’s express consent.