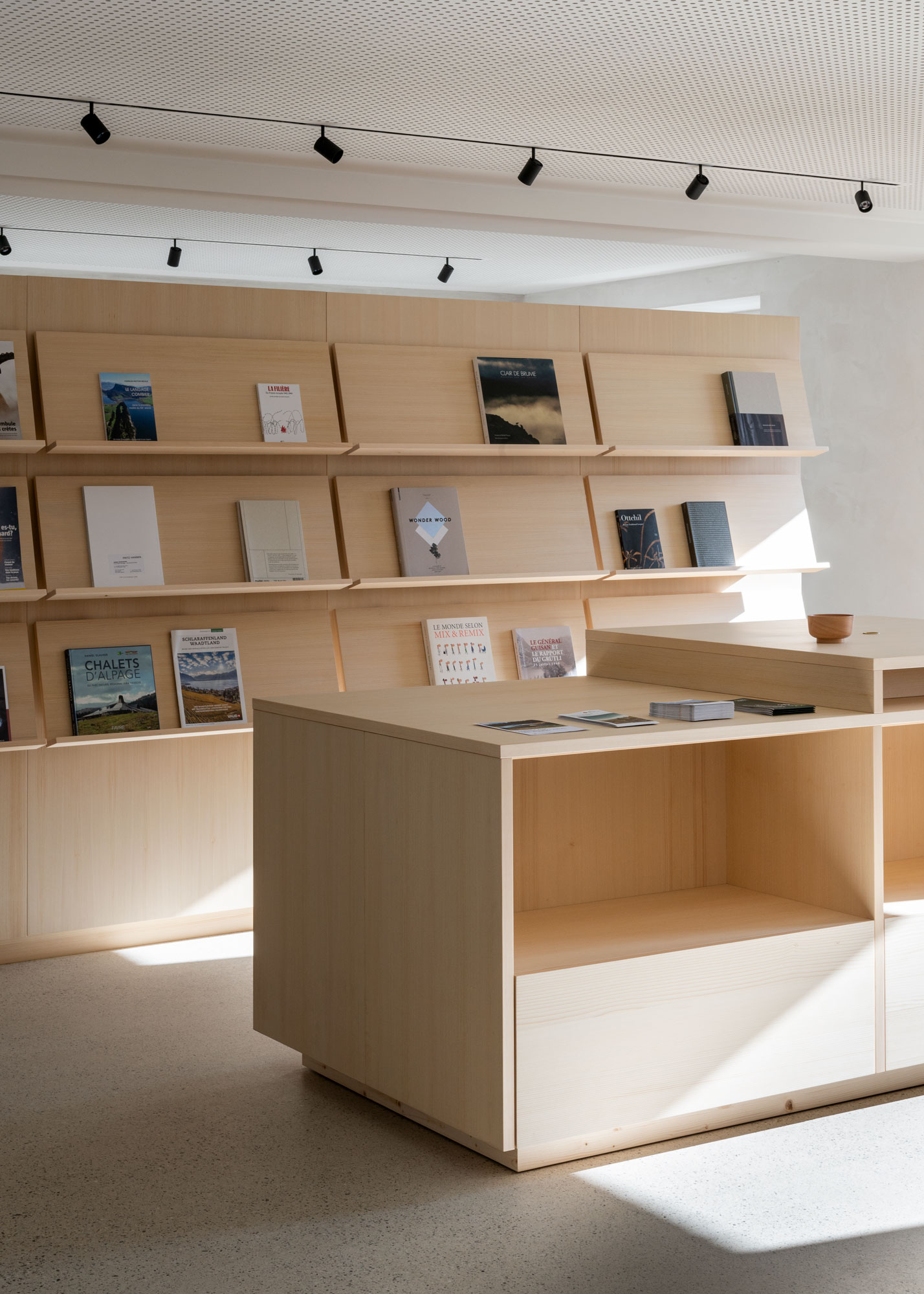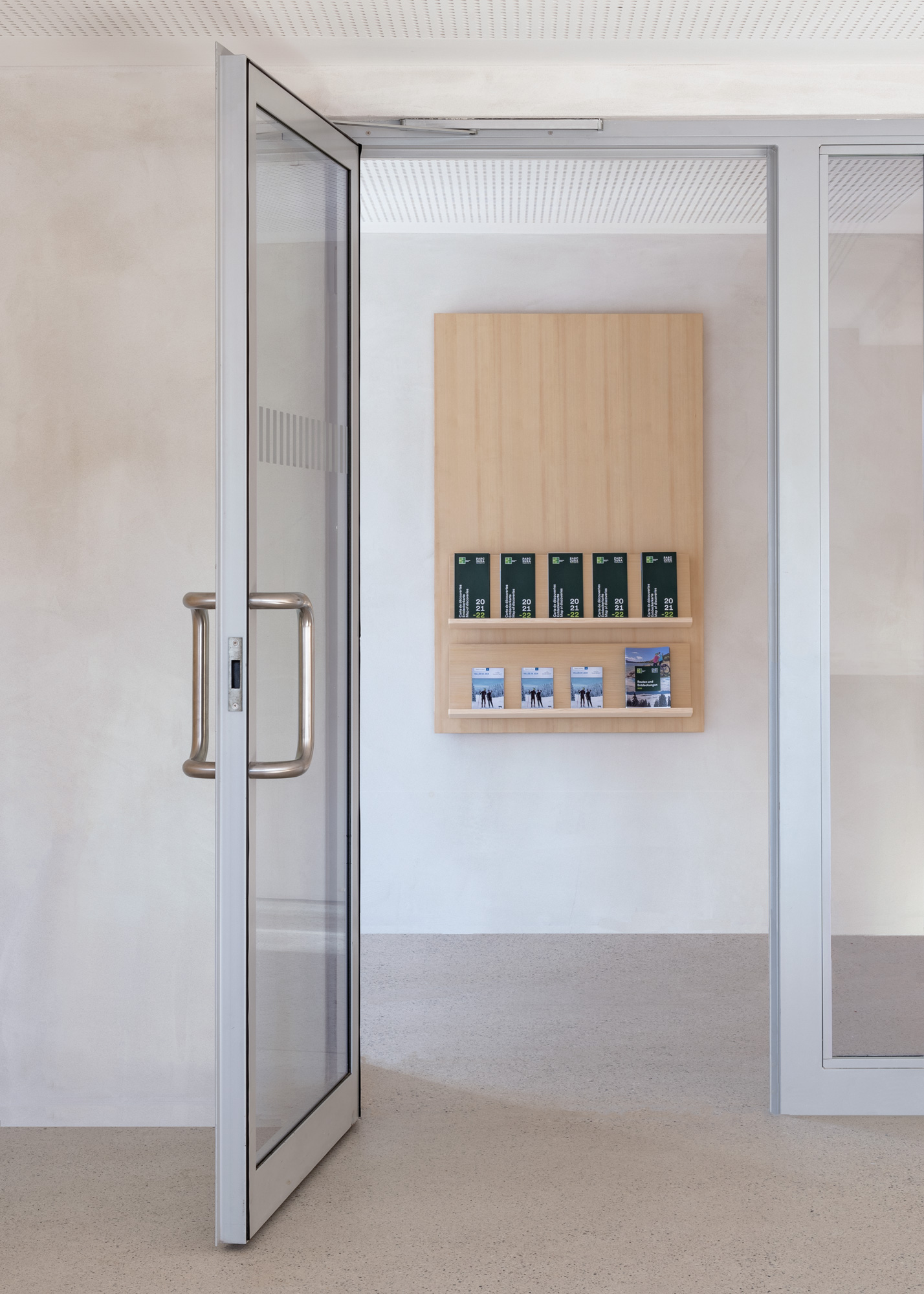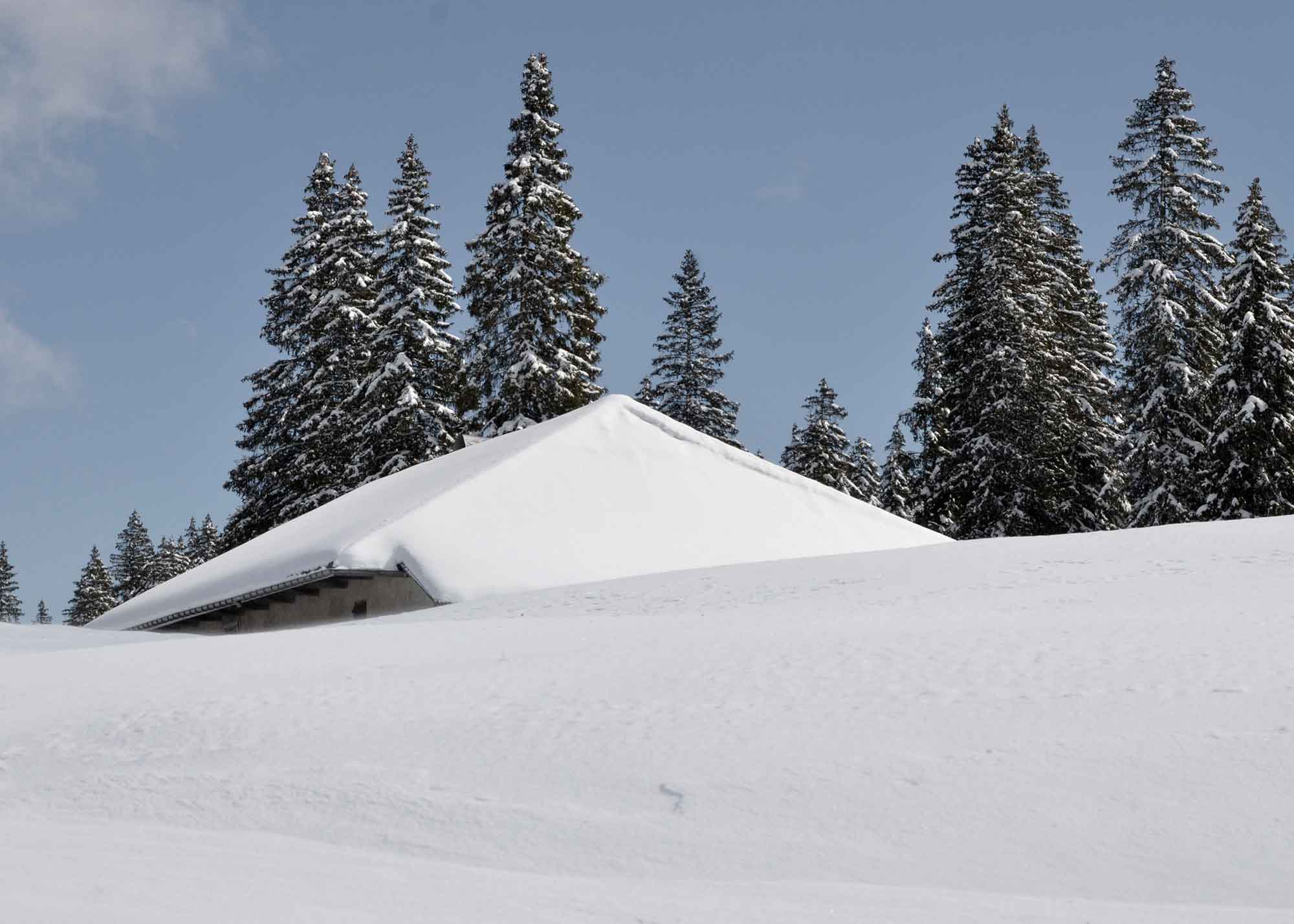VISITOR CENTER, 2024
Joux Valley Visitor Center, Switzerland
Client: Vallée de Joux Tourisme
EN A tourist office is the visiting card and the gateway to a region for visitors. The first impression must immerse the user in the atmosphere of the place, its DNA. This space also responds to the needs of the local population. This meeting place is able to offer certain services (postal service, pop-up store) by incorporating a high degree of flexibility into the layout of the space. The building also includes offices for staff and a large conference room.
The project proposes to highlight the themes specific to the site. References to the region are subtly reflected in the materials, shapes and furniture.
The non-invasive approach involves leaving the building's load-bearing structure and facade untouched. The furnishings are designed to be light, mobile and completely detached from the walls and ceilings. The space can be reconfigured as required.
FR Un office de tourisme est la carte de visite et la porte d’entrée d’une région pour les visiteurs. La première impression doit permettre d’immerger l’utilisateur dans l’athmosphère du lieu, son ADN. Cet espace répond également aux besoins de la population locale. Ce lieu de rencontre est en mesure d’offrir certains services (service postal, pop-up store) en intégrant une grande souplesse dans l’aménagement des locaux. En outre, l’espace comprend des bureaux pour le personnel ainsi qu’une grande salle de conférence.
Le projet propose de mettre en valeur les thématiques propres au lieu. Les références en lien avec la région se retrouvent dans les matériaux, les formes et le mobilier de manière subtile.
L’approche peu invasive consiste à ne pas toucher à la structure porteuse et l’enveloppe du bâtiment. L’aménagement est conçu sous forme d’agencement léger, mobile et complètement détaché des murs et plafonds. L’espace est reconfigurable au gré des besoins.
The project proposes to highlight the themes specific to the site. References to the region are subtly reflected in the materials, shapes and furniture.
The non-invasive approach involves leaving the building's load-bearing structure and facade untouched. The furnishings are designed to be light, mobile and completely detached from the walls and ceilings. The space can be reconfigured as required.














No part, either text, audio, video or image of this website www.fabienroy.com may be used without Fabien Roy’s express consent.